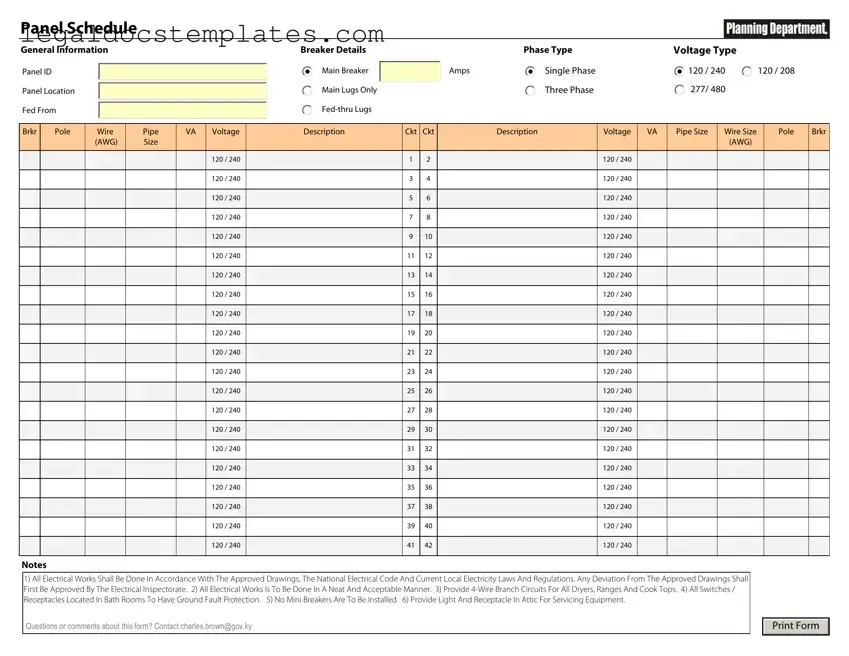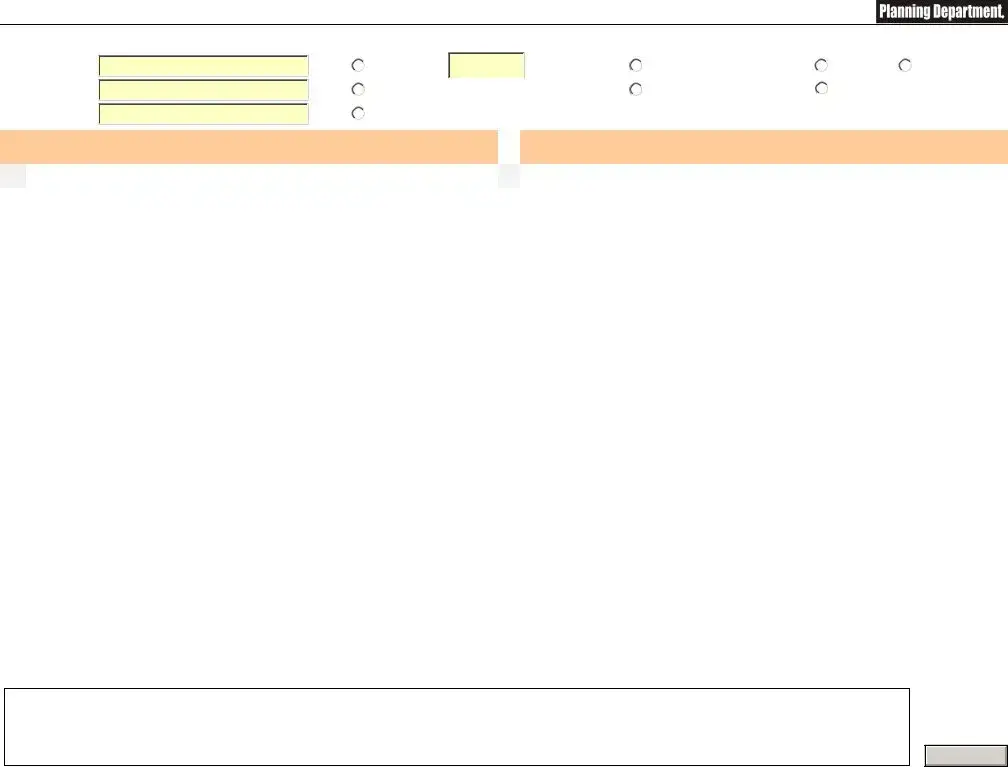The Electrical Panel Schedule form is similar to a Circuit Directory in that both are used to organize and identify electrical circuits in a building. Both documents list each circuit associated with the electrical panel, including details such as the circuit number, amperage, and purpose. The key difference is that the Electrical Panel Schedule is typically more detailed, including additional information such as phase and voltage, making it essential for managing more complex electrical systems.
Another document that bears resemblance to the Electrical Panel Schedule form is the Equipment Schedule. This document is used to catalog and detail equipment in a project, specifying make, model, and specifications, similar to how the Electrical Panel Schedule outlines specifications and locations of circuits. However, the Equipment Schedule is broader, covering various types of equipment beyond electrical components.
The Lighting Fixture Schedule is also akin to the Electrical Panel Schedule form, as it organizes information about lighting fixtures within a project. It specifies types, locations, and control methods of lighting fixtures, akin to how the Electrical Panel Schedule organizes circuit information. Both schedules serve as essential references for installation and maintenance tasks, although they focus on different aspects of a building's electrical system.
The Electrical Load Calculation Sheet shares similarities with the Electrical Panel Schedule form in its functionality for planning and safety. It calculates the total electrical load on a circuit or a system, ensuring compatibility with the panel's capacity, similar to how the Panel Schedule helps in managing and allocating circuit loads. The calculation sheet is more focused on ensuring electrical systems meet code requirements and function safely, rather than the layout or detailed planning of circuits.
A Wiring Diagram also resembles the Electrical Panel Schedule form in its purpose of illustrating the arrangement of electrical systems. While the Panel Schedule provides detailed information about the circuits connected to a specific panel, including their numbering and characteristics, a Wiring Diagram visualizes the physical connections and layout of electrical circuits. Both are integral in planning, installation, and troubleshooting electrical systems, although they deliver the information in markedly different formats.
The Maintenance Log is similar to the Electrical Panel Schedule form in its role in facilitating the upkeep of electrical systems. The log tracks repairs, replacements, and inspections of electrical equipment, similar to how the Panel Schedule can help identify and manage circuits for maintenance purposes. While the Panel Schedule assists in the identification and specification of circuits, the Maintenance Log focuses on the history and condition of the electrical components over time.


